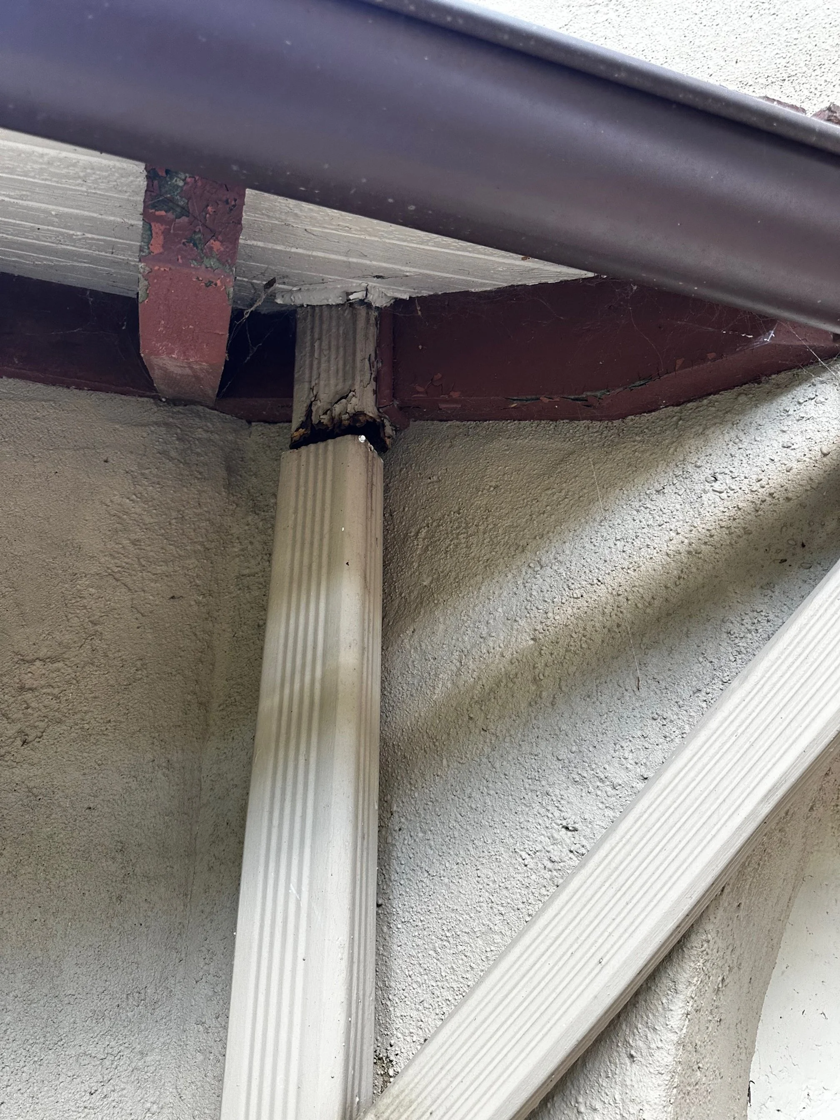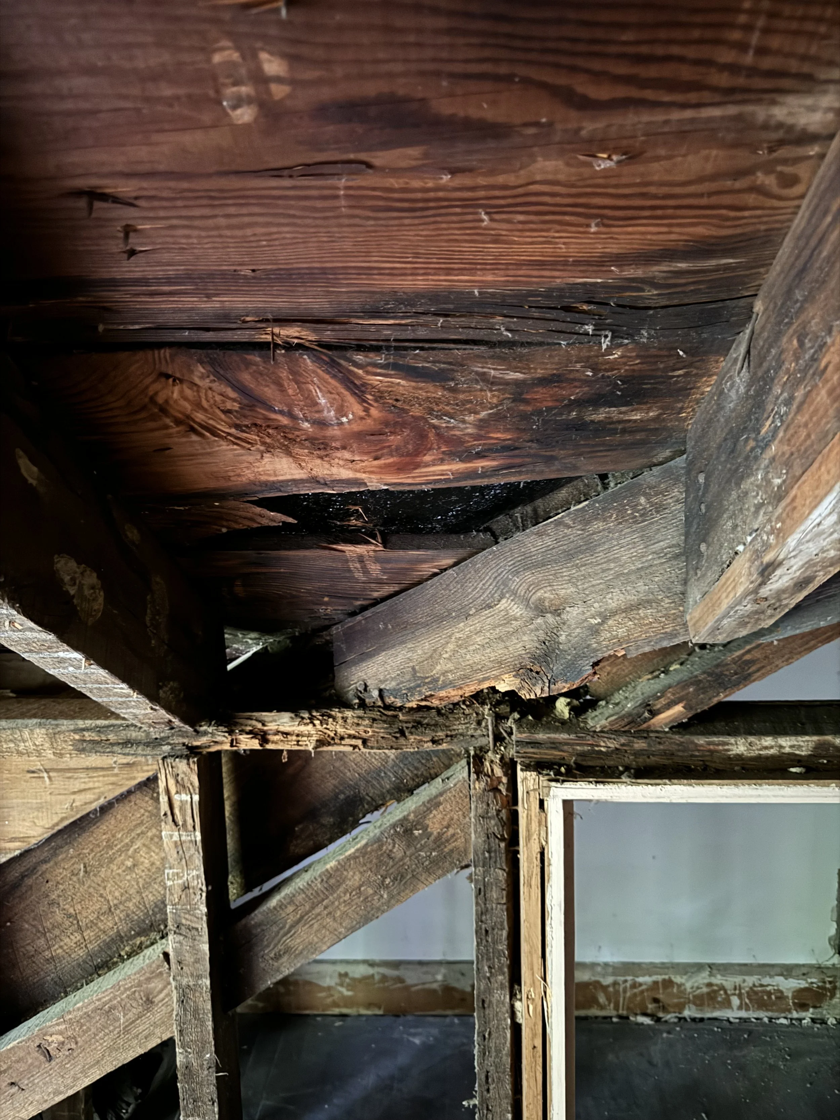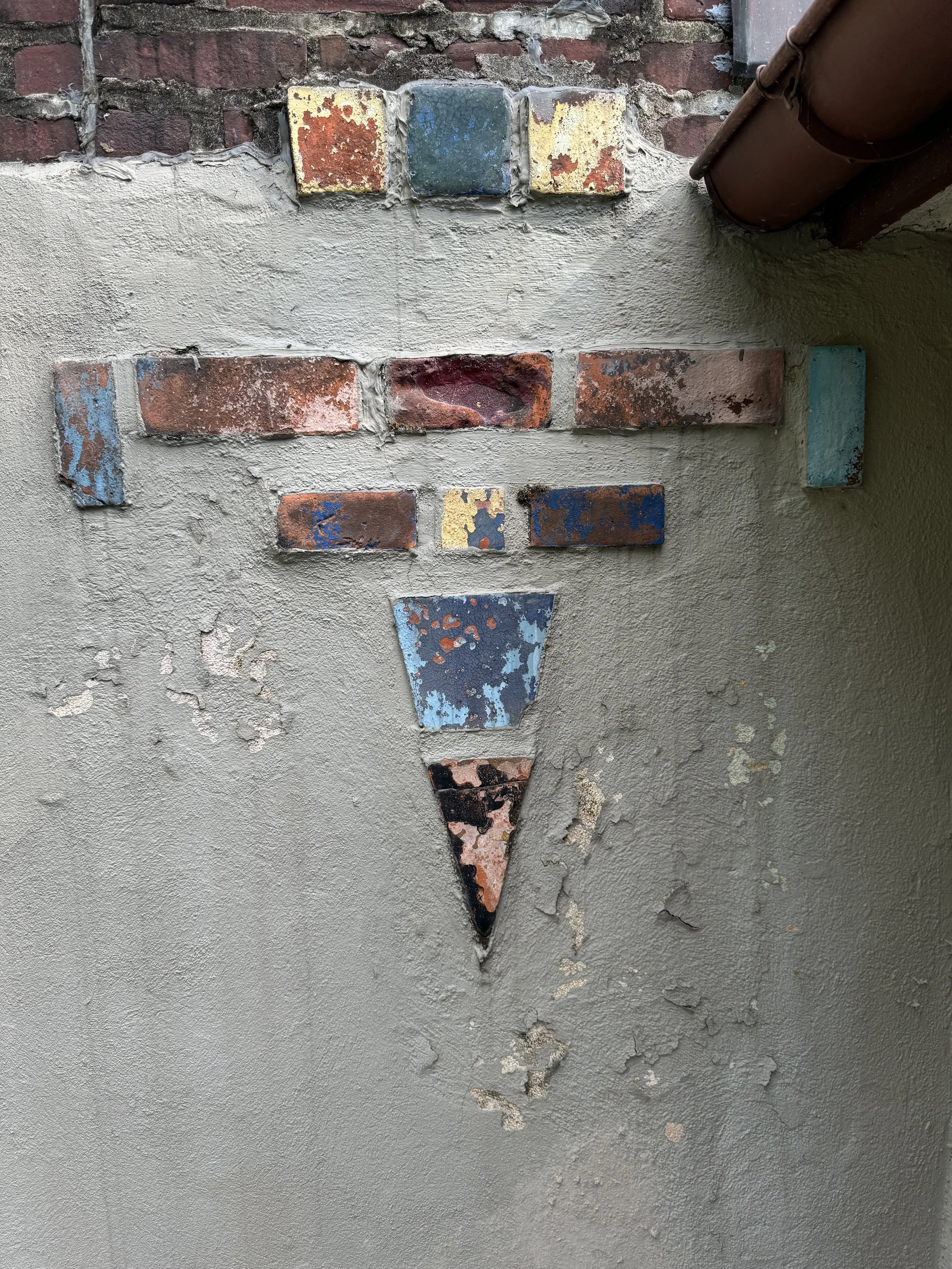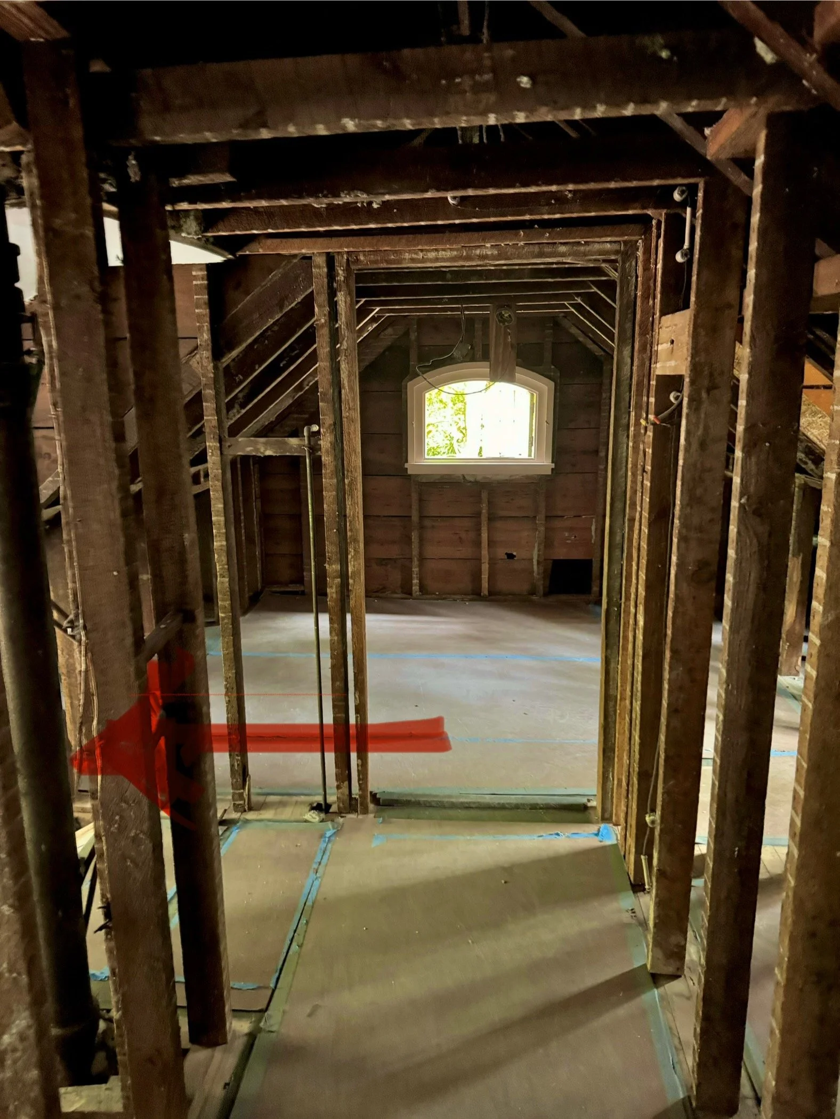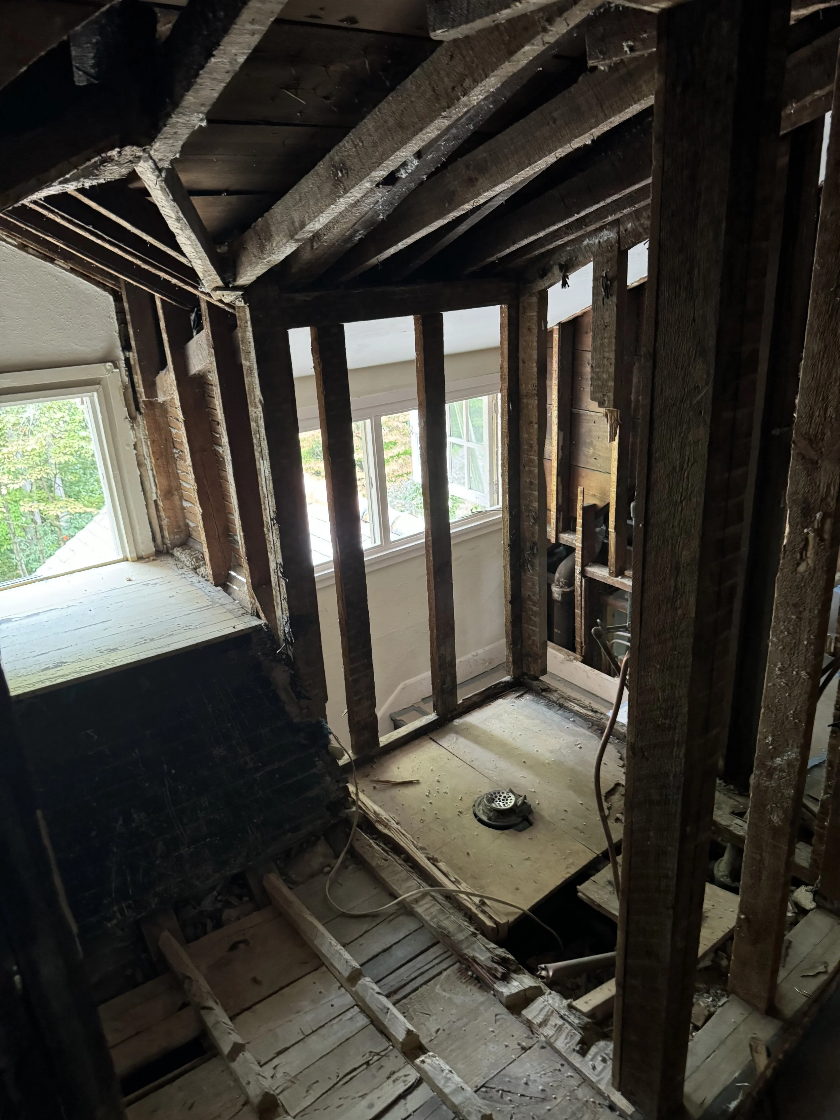WHAT YOU WANT IS NOT ALWAYS WHAT YOU NEED
Third-floor middle dormer window and roof.
I know, I know, I promised to provide a guide room to room or floor to floor of the renovations done inside the house--the fun, pretty stuff. I should be talking about the primary bedroom. However, the reality is we can’t think about anything else until the function of the home is up to code and the 21st-century standard of living. Do I want to spend time talking about a roof and gutters? No, absolutely not. But I need to talk about it because I spiraled into a bit of home renovation depression when reality hit us square in the face this month. The roof, gutters, and windows were not part of Ken’s initial estimate because Ken is an extraordinary GC, and he knows his expertise and lane. And it isn’t tile roofs or historical windows. I forgot to mention in a previous blog that his brother-in-law, Nick Feroni, another excellent GC, is also working on our home. He also knows his lane and it isn’t tile roofs either. I’ll talk about who we found to repair the roof/gutters and why below.
The Roof, the Roof, the Roof is on FIRE
So, the roof is not on fire but it might as well be.
We were walloped with another financial blow since our last visit to Pennsylvania and the Butterfly House. Before we purchased the home, we had a thorough inspection. At that time the windows and the roof were a concern, so we weren’t surprised that there was a lot of work to be done. We were surprised by the cost due to several very important factors. In this blog, I’ll focus on the roof and gutters because the windows, surprisingly, aren’t as damaged as we assumed.
Using a Band-Aid when a Tourniquet is Needed
The first reason for our dilemma? Most of the gutters along the roofline are eroded and or disconnected. The repairs that have been done in the past aren’t ideal (hence the band-aid reference). Copper gutters were replaced with aluminum that has not held up to time and harsh northeastern weather. Gutters on any home should be cleaned and inspected at least every six months or so, depending on the weather and foliage. This was not done as far as we know. Back in the 1980s, a large tree supposedly crashed into a section of the roof. That might be when copper gutters were replaced by aluminum since aluminum would have been more consistently used at that time.
Copper is extraordinarily expensive and difficult to get at times. But copper is more in line with the history of the home and incredibly durable. They will last 50-100 years vs 20 years for aluminum, vinyl, or steel. So, we have decided to replace what is broken or missing with copper and salvage the copper gutters that remain.
One area where aluminum gutters are not connected properly.
The second reason: Instead of repairing or replacing sections of tile that were deteriorating, clips were used to keep the tiles in place. Other areas were repaired with what looks like a tar substance. Our future son-in-law who runs his family’s roofing business said, “They boogied it”. Yes, yes, they did. I don’t think boogied is a good thing in this case.
This type of repair isn’t necessarily wrong on individual tiles, but when they are used to hold up entire sections of a roof, it’s time to do a more thorough repair. This means hiring an experienced roofer to do the job especially when your roof is made from Ludowici flat slab tiles in historical clay red with a flash.
Close-up view of Ludowici tile.
Most people would not want replace a historical tile roof because it would cost roughly $250,000. We certainly can’t nor do we plan to but the amount of repair we must do to protect the home is still daunting and costly. For example, to repair a traditional shingle roof a homeowner would spend an average of $5,000 to $18,000 for a 1500-square-foot roof. Tile roofs would cost almost double or triple for the same square footage. Why? Their weight, cost, fragility, installation complexity, maintenance challenges, etc., etc.
This section of the roof shows the clips holding tiles in the bottom right-hand corner of the photo.
The third reason? The cute little balcony off the third-floor guest room is the main culprit of water damage that has been seeping down to the second and first floors for years. Below is one of many pictures showing water damage due to inadequate flashing and lack of repair.
The second-floor bedroom showing wood rot due to moisture from a leaking roof.
This is where we need a tourniquet. There is deteriorated flashing around critical areas of the home. Flashing is a thin piece of waterproof material that prevents the passage of water. Sounds simple enough. This layer is meant to decrease water penetration around chimneys, vent pipes, walls, windows, and door openings. If you haven’t noticed yet, our roof is “complicated,” with lots of windows, dormers, angles, etc.
Pretty but complicated roof with a lot of layers like an onion.
Finally, those charming dormers along the roof need a professional mason. Specifically, a professional mason who doesn’t have a fear of heights. These deteriorating areas also provide a potential opening for water to seep in.
The area along a dormer that needs mason work and flashing repair.
Wild Bills to the Rescue
The search for a roofing company that could handle this type of restoration and repair was easier to find than we thought. As I mentioned, the terra cotta tile on our roof is very specific and difficult to get. We had some tiles that the previous owner left in our garage, and our architect gave us the resource for reclaimed tiles that exist in Delaware. When I called said resource, he gave us the names of three roofing companies in the tri-state area that he would trust. So, back to Google. Before I called three different companies, I searched the internet and their websites. And there it was: W. H. Laird Roofing had a picture of my neighbor’s roof on their website. How did I know that? The trademark tiles on W. L. Price homes. Full circle we go!
An example of signature Moravian tile design on W. L. Price homes in our neighborhood.
This is the first and only time I didn’t go through my three company estimate vetting process. When I met Bill Sr. and Billy, a dynamic father-son duo (the Ws in the W. H. Laird name), I was sold due to their passion for the project and their experience in our neighborhood with our unique complicated roof. I learned more about our roof restoration in a 90-minute visit than I could have in a lifetime. Ken and Nick have also met Bill and Billy a few times at our initial meetings, and they all seemed to get along and be on the same page. I don’t think I need to stress the importance of coordination between your GCs and other contractors doing work on your home. My head sometimes spins when they all talk shop but they take the time to make sure I understand everything so we can make good decisions. Working with so many different people could be like wrangling a bag of cats. Thankfully, it hasn’t been that way for us.
Miscellaneous Updates
In the last few weeks, we have received estimates for HVAC, plumbing, and electrical work. Since I would lose any audience interest in this blog for the foreseeable future going into detail about these topics, I will refrain. Ken and Nick have handled and vetted all our options for these subcontractors, and I couldn’t be more grateful. We have finalized our choices in these areas and we are moving forward to stay on track. Our goal is an April 2025 move-in date.
Besides functional and necessary renovation progress, we made some changes to the third-floor plan since our last visit. The toilet and sink will stay in the original yellow tiled bathroom and the shower room will be moved across the hall to the unused closet space. So just flipping sides here. When the walls came down and we could see the “stack” (large pipe for water flushing and flow) location, it just made more sense.
Difficult to see here but the “stack” is behind the post on the left.
No more blue carpet! More space for a full sink and toilet.
Looking Ahead
Next week, we head back to Pennsylvania for another walk-through and update on the house. As expected, there are some structural issues we will need to address. The good news is we might be getting more headroom on the third floor! The bad news is it will cost us. Shocker. Back in the early 1900s, they didn’t exactly use math to calculate the support and framing needed for the home to withstand the test of time. A mechanical engineer concluded an inspection last week and has made a few recommendations before we proceed. More un-sexy stuff to manage but we keep in mind that the result will be a home that will last another 112 years and more.
In the meantime, we survived two hurricanes, my dad turned 90, my brother and niece are visiting from France for the first time in six years, and we are preparing for our youngest daughter’s wedding on November 2nd. We keep our focus on the important people and events in life and prioritize joy over a few bumps on the renovation road.
The future Mr and Mrs Cone.

