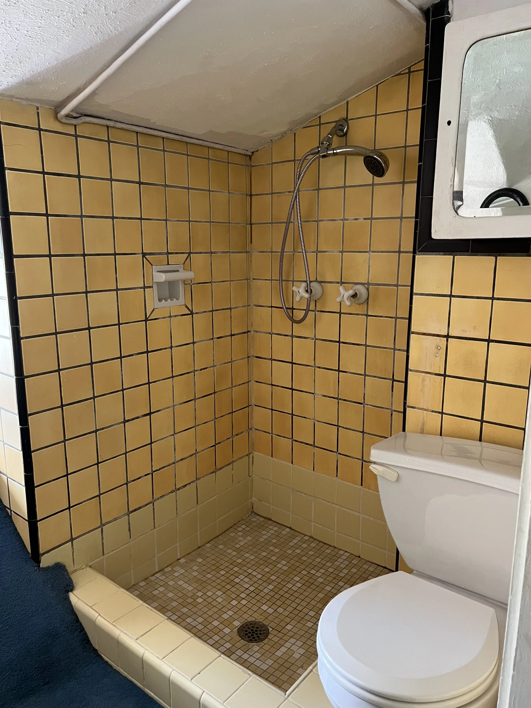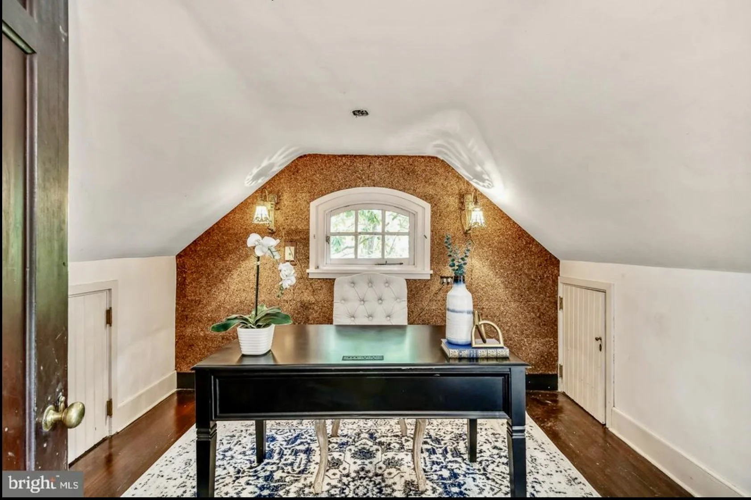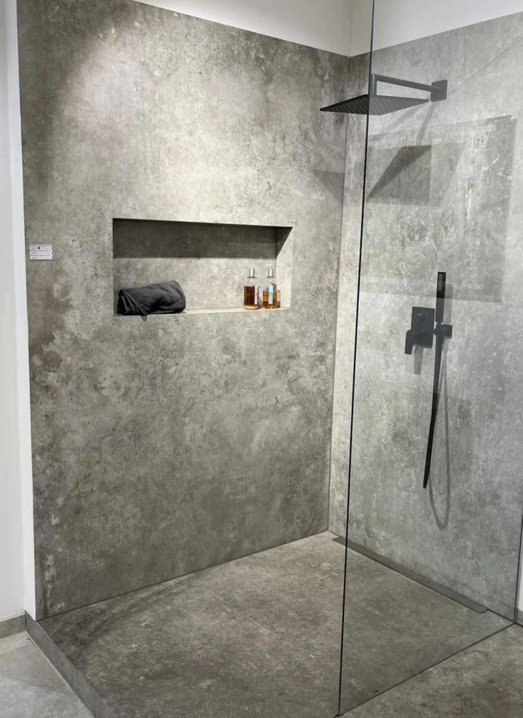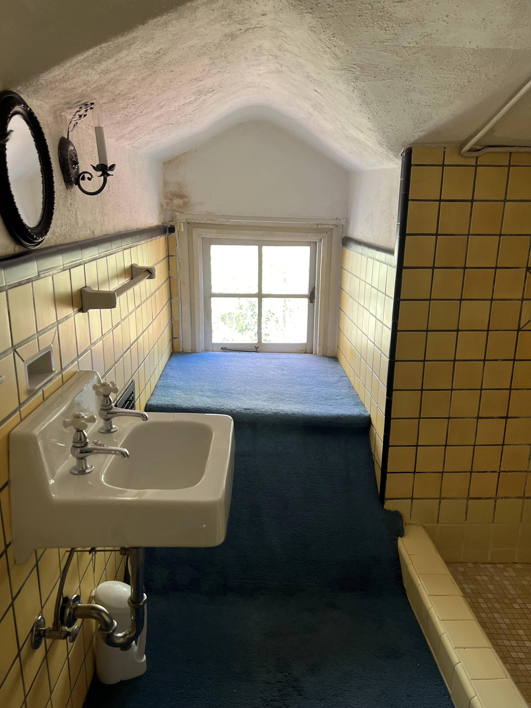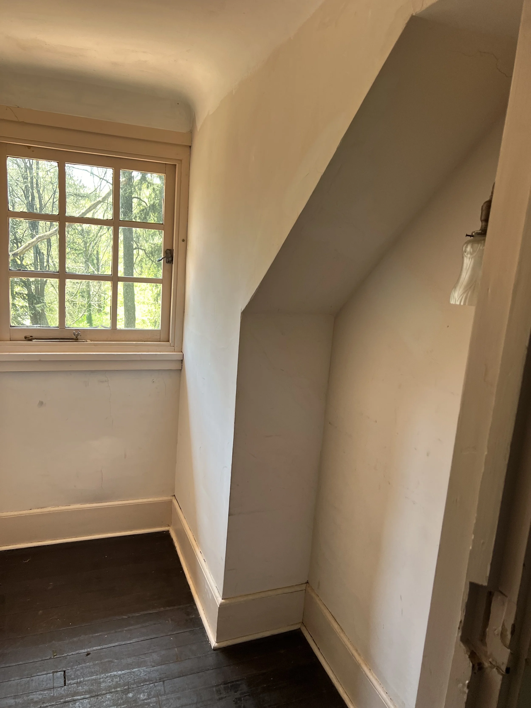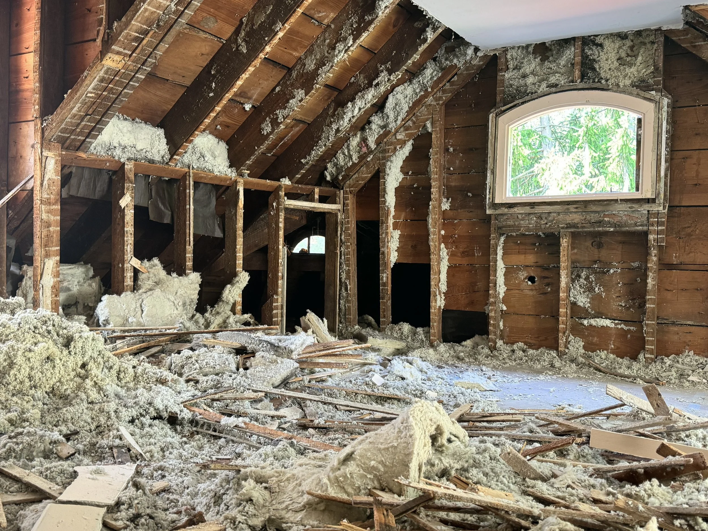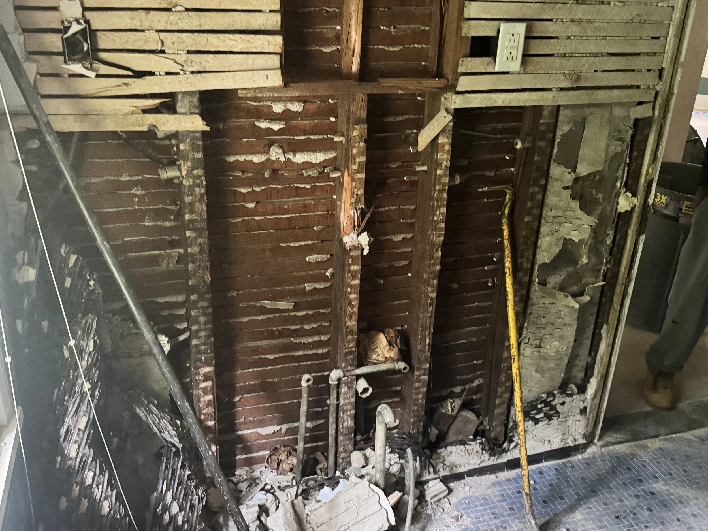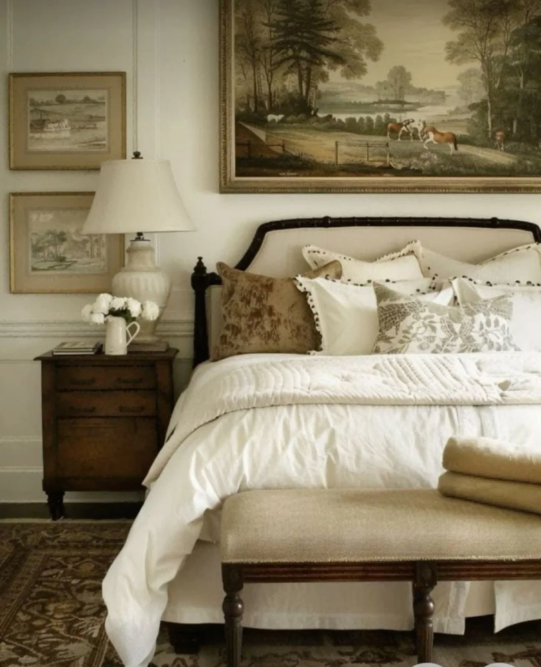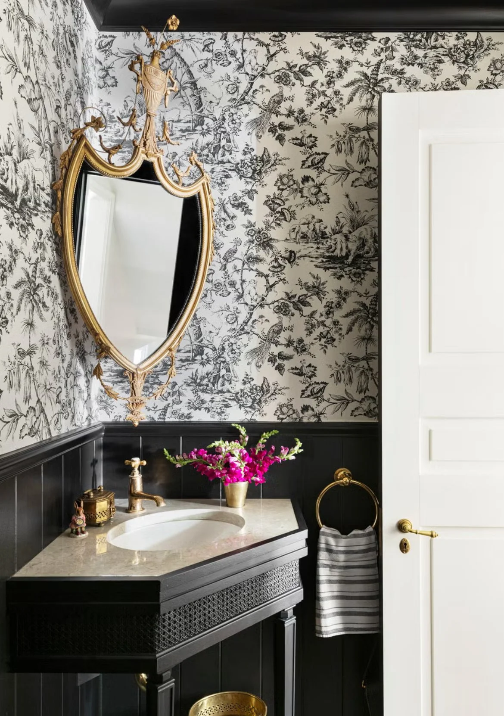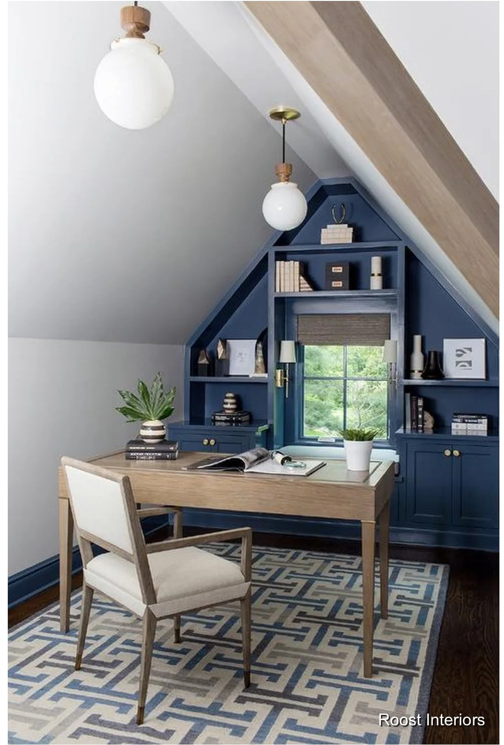THE GOOD, THE BAD, THE UGLY, AND THE QUIRKY
Third-floor bathroom. The shower is “sunken” so the water can hit the top of your head and not your stomach.
Let’s Start at the Top
Over the next few weeks, we will write about each room and continue our walk-through of house plans. We will show past, present, and inspirational pictures. Before Dan and I moved to Florida in May we spent 2 hours filming short videos on our iPhone throughout the house. I wish we could have filmed the garden as well, but we may get to do that another time while they are working on the inside of the house.
The Infamous Third Floor
We assume the third floor was an attic initially and not intended as a living space. However, it provides a much-needed large guest bedroom, small office, and bathroom. We joke about it being infamous because the bathroom on this floor has caused the most head-scratching from an architect, contractor, and design standpoint. It’s as if it was built for people no taller than 5’8. This is fine for me and two of our daughters, but not so fine for Dan, who is 6’ tall, our other daughters, who are 5’11”, and our son, who is 6’3”. Not to mention our present and future sons-in-law, who are also taller than 6’. Even though our family doesn’t live with us full time, we want them to feel comfortable and welcome so they will visit frequently. Our youngest will still live with us during holiday breaks and summers over the next few years and has chosen the third floor as his sanctuary.
Third-floor office as seen on Zillow. Reality check when we walked in and couldn't move too far left or right or you hit your noggin.
The Good
When our friends and family look at the photos of the Butterfly House online, they appreciate the character and history of the home. We have received comments like “It’s already beautiful”, it’s magical”, and “I hope you keep the… (fill in the blank)”. We fell in love with this home and garden exactly how it is, but some areas are in significant disrepair and neglect. This isn’t anyone’s fault. The house was vacant for some time before the family could put it on the market. Their memories and significant grief after losing their parents over several years delayed their ability to list and sell it. Understandably so.
When I refer to the bad, the ugly, or quirky, it’s because that specific area of the home doesn’t function for our family, doesn’t work, needs updating, or bleeds money. We love this home and its quirks. We purchased a house with a beautiful history, landscape, and story and we get to make it our own.
The Bad
Blue carpet in the bathroom. Need I say more? To make the bathroom more functional, this room will be configured into a shower room. We plan on using tile on the floor and a treatment for the shower room walls called Tadelakt. It is a material made from limestone mixed with sand that will make the room waterproof and water-repellant. Although the application is more labor intensive and has a longer application time, we feel it will provide easier maintenance in the long run. Different pigments can be added to make a variety of different colors. Our choice is TBD.
Example of Tadelakt in grey. Other colors include white, off-white or ivory, terra cotta, etc.
The platform underneath the window (as pictured below) cannot be removed because it provides head space for the stairs up to this floor. So, the platform stays and will be covered with Tadelakt, granite, or other natural stone surface. No more blue carpet!
Third-floor bathroom. Note the bent sconce so it fits under the ceiling.
The toilet and sink will be moved across the hall to an unused closet space. This is not ideal from a plumbing perspective, but squishing a sink and toilet into the shower room isn’t working either. Hence the head-scratching part and the need for a creative solution. Hopefully, new plumbing will go from the shower to the sink room underneath the wood floor to connect to the rest of the house. This is not a small feat and could be nixed once the plumbers have a look. Please, everyone, say a small prayer and send happy renovation juju out to the universe for this to happen.
Closet space for sink and toilet.
From a design perspective, this alteration is also a challenge because you will have to go past the shower on your right and the toilet on your left to get to the bedroom. There will be pocket doors for privacy on either side so it will just look like another hallway. We hope.
Video walkthrough of 3rd Floor. I cringe when I hear my NEPA accent… Heyna, or no?
The Ugly
After an access driveway was initiated on August 19th and demolition began the week of August 26th, there was no turning back. Who am I kidding, there was no turning back when we purchased the home. Anyway, there are some parts to a renovation that are just ugly. I like to call them the “not so sexy” parts. Now that some of the walls have come down, the heating and cooling experts, electricians, and plumbers can come in to fully assess how to bring the home’s insides up to 21st-century standards. How do you replace 100-year-old knob and tube wiring? What materials should you use to replace cast iron plumbing? How do you zone a 3-story home with a combination of radiator and gas heating? On and on and on. The problem is there are many solutions, but what solution will be the most efficient and cost-effective?
Third-floor bedroom after demo. Oof what a mess.
Exposed pipes in the Second-floor bathroom. Gives you an inkling of what we will be facing in the rest of the house.
The Quirky
Merriam-Webster defines quirky as “having many quirks: unusual in especially an interesting or appealing way.” Often, we think of quirky with a negative connotation, but I like to think of it as the way it is described in the dictionary. Interesting and appealing. Sometimes people are afraid of or uncomfortable with quirky or different. Embracing something or someone different requires an open mind and heart. Something I used to struggle with at different times in my life and still do I suppose. For many of us, human nature makes us crave sameness, safety, and comfort. As I alluded to in the first blog, we are embarking on a new stage in life that is different and uncomfortable so why not build a home that makes us think, challenges us, and is unique?
Dan and I toured many homes both online and in person. We could have chosen a home with fewer issues, less expensive, and certainly less blue carpet in the bathroom, but then we would miss out on the garden, the history, the neighbors, the challenges, and ultimately the joy of creating something special to us.
Inspiration
Because the bathroom is so unique and, at this point, so much is still unknown while we are figuring it out, I have had trouble picking inspo photos to share. However, I chose a few below that show design elements we like for the bedroom, bathroom, and office. In the upcoming months, we will be excited to see what was envisioned versus what we chose. In the meantime, we head back to PA this week to meet with the team, take more photos, and connect with family and friends to enjoy a bit of Fall. We hope you do too!
We want a bedroom that feels calm. Our son may have a different aesthetic in mind at 21 years old.
A corner sink and corner mirror can save space. Most likely we would choose a lighter monochromatic look.
Instead of a large desk with file cabinets, built-ins could provide much-needed office storage.
