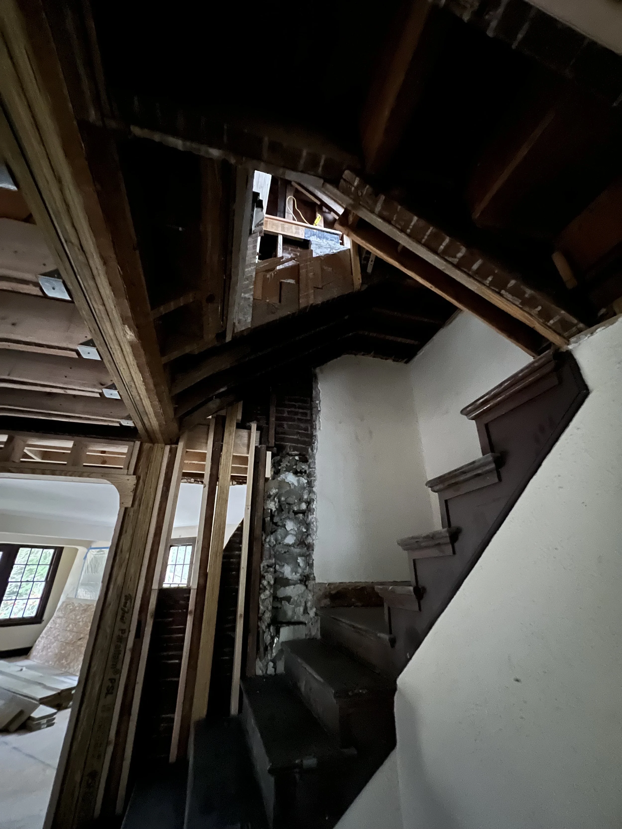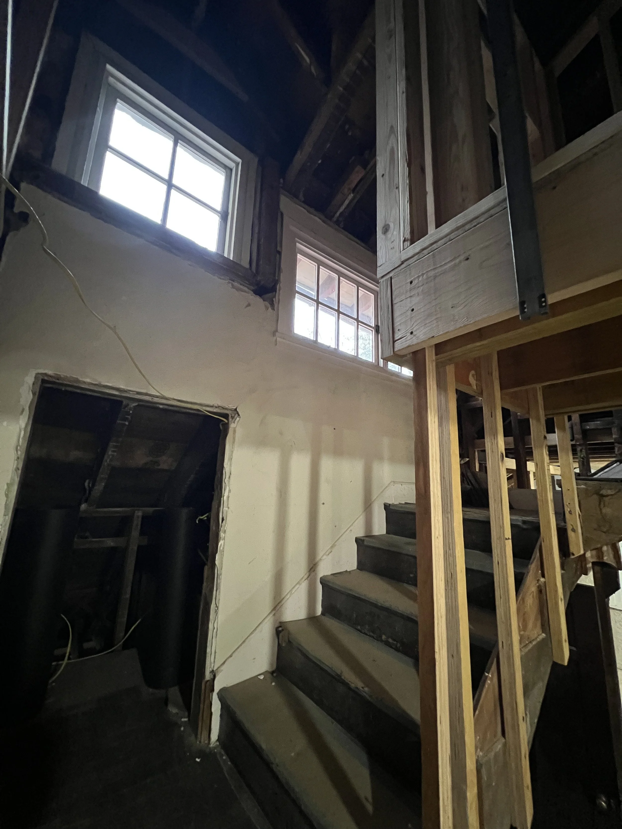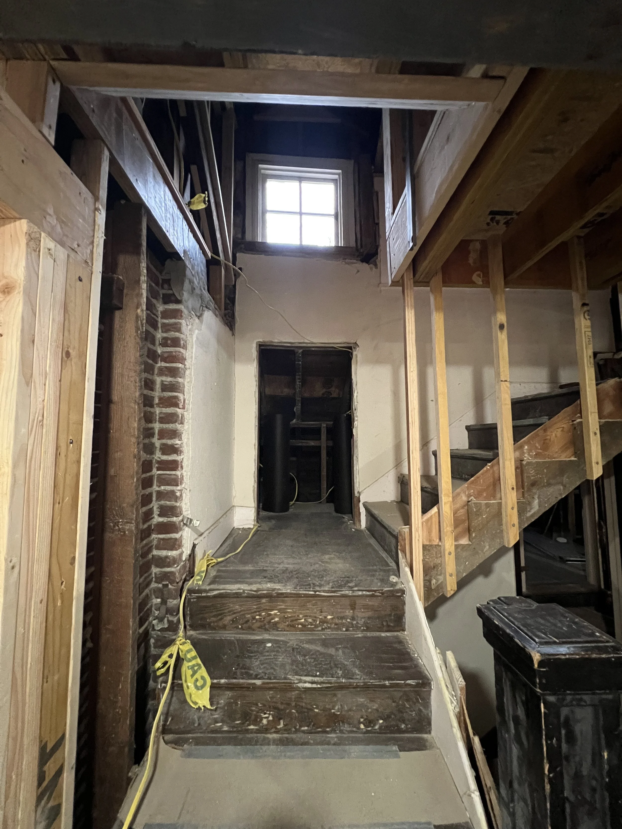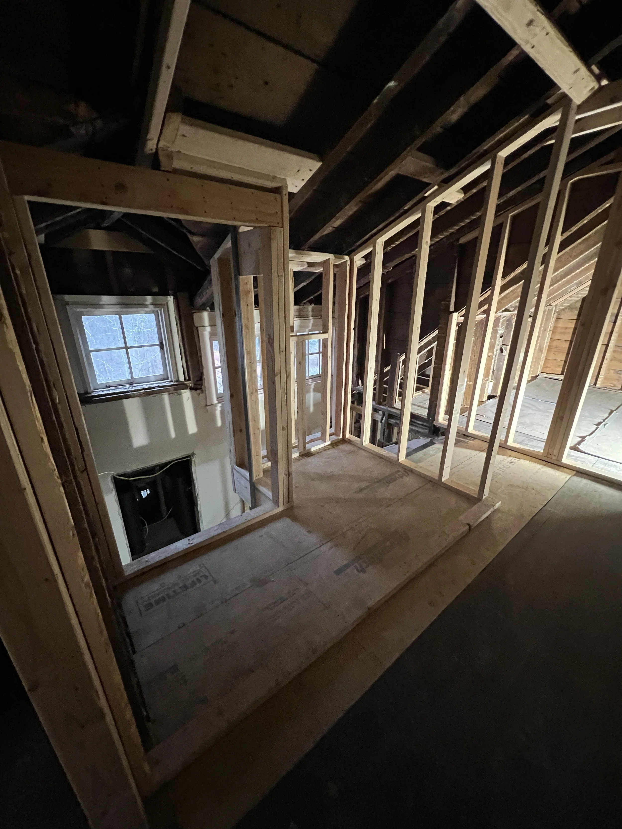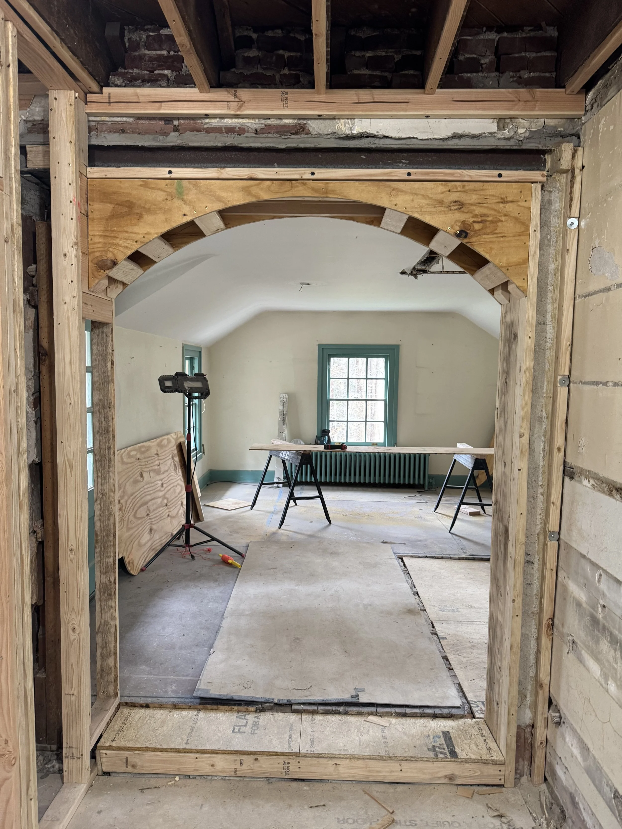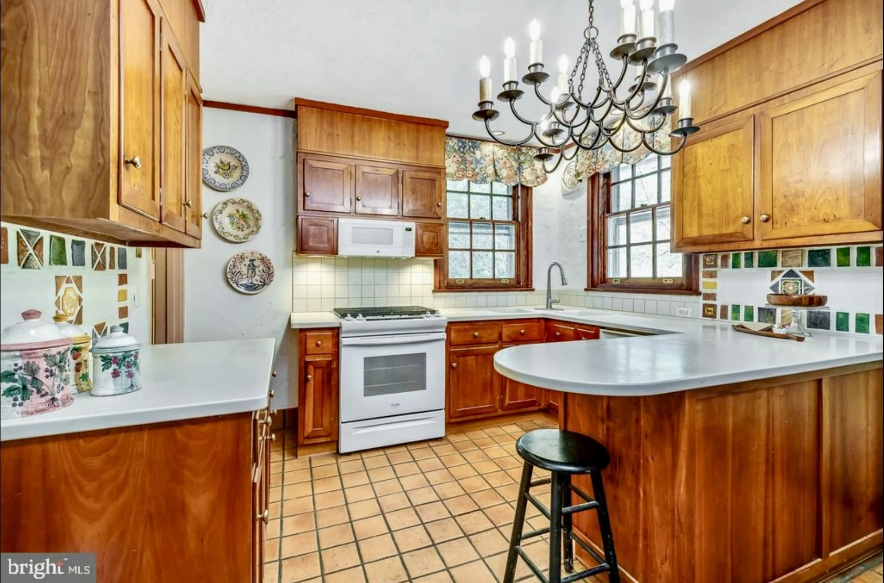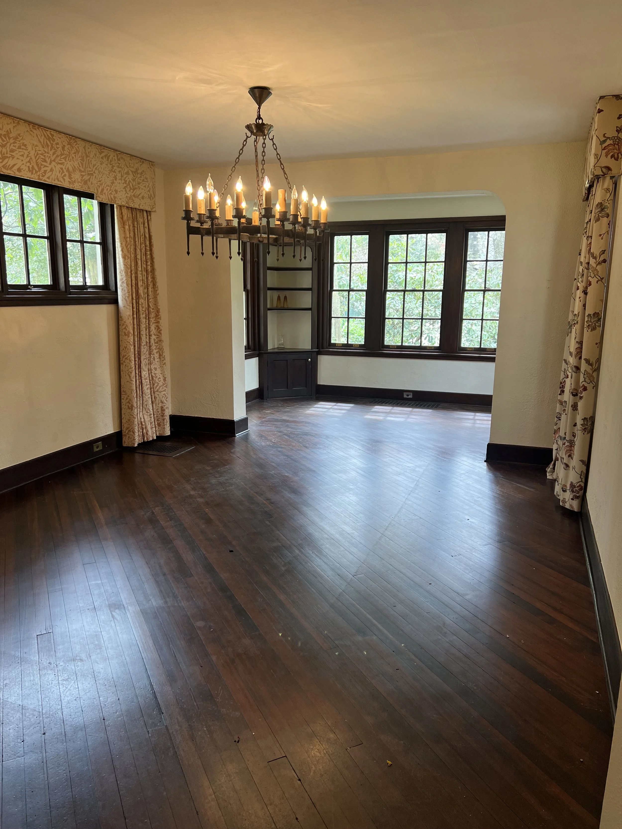MAKING LEMONADE FROM LEMONS
Opening up walls can reveal a lot to worry about but in this case, it revealed more light and opportunities.
After a brief visit to Pennsylvania to see my parents for the holidays, meet with the team, and check in on progress at the Butterfly House, we took some time off from the blog to celebrate and relax. Also, I wasn’t sure what topic to write about. Since August, most of the work done in the home has been demolition and rebuilding the house from the inside out. Exciting to us but not necessarily exciting to read about.
It’s excruciating to lose a lot of the original character of the house because we fell in love with the Butterfly House as is at first sight. Although we have been excited thinking about room plans, tile, flooring, kitchen and bathroom design, HVAC options, and polishing this diamond in the rough into our dream home, we also lament losing most of the plaster walls, wood floors, and built-ins. However, as we have mentioned before, the house must be functional and safe, and that takes priority. It doesn’t mean that we will lose all of the character and charm. We are working diligently to maintain the essence of the original architect. As a result of taking the time and spending the money to do things right, we have celebrated some unexpected wins in renovation. Hence, the lemonade reference.
Seeing the Light
The photo shows the “new” window and open staircase.
I’m repeating myself, but the third floor has posed some of the greatest challenges in structure and design. For an old house, we have some great space on the first and second floors. Even our basement has plenty of headroom. It is by no means the open-concept designs we see in newer homes, but you won’t hit your head on a door jam and you can entertain a large group comfortably. However, the walls and ceiling close in as you walk up the staircase from the second to the third floor. And we have already lamented the low ceilings on the third floor in previous blogs.
Ken and Nick had been coming up with some creative ideas to address the lack of support, crooked staircase, and claustrophobic hall since we uncovered roughly 3 to 9 inches of headroom on the third floor last month. Ken admittedly had been losing sleep because he wasn’t completely satisfied with the solution to support the bathroom on this floor. Even though we had all agreed in November that building a support wall and losing some bedroom space on the second floor would work and be a good solution.
The gray steel beam is shown at the very top of this picture. Most remarkable is that support beams and reinforced framing from the basement up to the roof have straightened the tilted staircase. I love that we can see that window and allow more light here. Who doesn’t love more light??
A few days before our visit in December, Ken excitedly texted us that he thought of an even better solution to support the third-floor bathroom, straighten the staircase, and maintain the square footage of the second-floor guest room. He came up with this in the middle of the night. This is why we love Ken and our contractors. They are so passionate about their work and they care so much that we get the very best results. Obsessively so. Not only that, they saved us time and money.
By using a steel beam and some other engineering that I do not understand nor will try to explain here, they were able to keep the stairwell open and reveal the window that was closed off by the ramp in the third-floor bathroom (the one with the blue carpet, remember?). The old funhouse steps that were so tilted to the right are now straight. At least to my untrained eye.
Someone commented that the windows don’t match. What we see is more light and open space, and we welcome the quirky and unusual. I giggled like a child seeing more light and ceiling height.
View of the opened staircase and third-floor bathroom (not fully framed yet). No more sunken shower or low ceiling. This space will now be a toilet and vanity with a shower room across the hall (not shown).
Arches
The Philadelphia area is an old house lovers Mecca. Those who love old houses might fall for architectural details like ornate molding, strategically placed windows, cozy rooms, fireplaces, and hardwood floors. The Butterfly House has these key elements that we love as well as built-ins, mature landscaping, craftsmanship, an English Arts and Crafts aesthetic, and a historic story to be told. When we struggle with the scope of this restoration, we quickly remind ourselves that we are so lucky to own one of these beauties to make our own. Even though there are many historical homes in the area, finding one that fits your family and appeals to your budget is a blessing. It is not lost on us that the housing market has, at best, been very difficult since the COVID pandemic.
The Butterfly House architecture is unique and we weren’t specifically looking for English Arts and Crafts. We didn’t even know that English Arts and Crafts differs from American Arts and Crafts. We do now. Still, we have grown to love this style, which is somewhat lesser known and short-lived compared to more familiar architecture and interior design eras such as Victorian and Colonial. Yet something about it is still timeless. Until we started renovating this home, we didn’t know the differences between architectural style and interior design. There is a whole history behind both that is overwhelming. We read what we can but Mimi, our designer, guides our choices. She does way more than that, but I’ll give more attention to her and her talents in future blogs.
Our future relaxation room sits over a stone garage. A welcoming arch now graces the entrance. To make it even cozier we will keep the radiator to maintain warmth.
One of our favorite elements in this house is the arches. They are subtle, slight curves without ornate posts or woodwork. So, where appropriate, we will maintain what is existing and get to add a few throughout. When we opened up the doorway and took out the bathroom to this back room that previously served as a housekeeper’s quarters, we took the opportunity to add an arch. This room will be our “snug,” which is what the English call their cozy dens used for relaxation, TV watching, and reading.
By opening this room and removing the full bath (someone is screaming somewhere, “You shouldn’t do that!”-fear not, we are adding a full bath back in the primary bedroom), we added more space and exposed another window to the garden. We want to embrace bringing in as many natural sights and sounds as possible.
The walls in his first-floor bathroom are gone, exposing the window for a view and another radiator for heat. The clawfoot tub has been stored for use in the primary bathroom.
A Dream Kitchen
I love to cook. That doesn’t mean I’m necessarily good at it, but I do enjoy it, especially now that I don’t work full-time. When our two-person household blended with a five-person household in 2013, I had to manage more than I was used to, but I had a lot of hands to help. Dan was a single dad of 4 and ran his home like a Sergeant who runs a platoon. Everyone had a job, either setting the table, meal prep, or cleaning up.
Meals for 7 requires a lot of planning, especially when there are multiple food allergies and preferences. I embraced planning. One Sunday a month, I perused cookbooks or magazines for recipes, writing them down in a calendar, Sunday through Thursday. I would plan my weekly grocery list around the list of meals. I’ve kept those calendars, and someday, I hope to provide a cookbook for a year’s worth of recipes for my family.
Even though I only cook for 2-3 people, three when Keenan comes home, a well-planned kitchen is a must. Especially when family comes to visit. Fortunately, we get to plan one from scratch.
Not the spacious, inspiring kitchen I was hoping for, but this space will make an amazing laundry/utility room and powder room for the first floor.
The architect plans Fred initially created placed the kitchen in the back room above the garage. The kitchen pictured above was going to be a pantry for the kitchen. Once we walked through the house with Fred, Ken, and Mimi and the initial draft, group discussions suggested the kitchen should move to the front of the house where there is more space and light. Since Dan and I have never designed a kitchen, we were on board 100%. Bringing these smart, experienced people together yields optimal results. We just have to be open to them. Fred’s original inspiration to use the back room and former kitchen as a pantry was then carried into the dining room. An original butler’s pantry off the dining room will be used as such. This is where Mimi’s expertise in spatial design will be invaluable. Ken and Nick will bring Fred and Mimi’s vision to life. Everyone should have this much inspiration when designing a kitchen.
I won’t share all of the kitchen details in this blog. I will eventually provide a blog that can cover all of Mimi’s detailed plans and the inspirational pictures that I have curated. What I will share is some of the wants and needs that had to be negotiated when moving a kitchen into a room that was originally designed as a dining room in a “wing” that has two outside walls and measures only thirteen feet across. There will not be an open-concept kitchen in this house. However, that doesn’t mean we won’t have a fabulous kitchen with a spacious eating area built to inspire some cooking fun and celebrate meals with those we love.
Mimi, Ken, and Nick are measuring walls for kitchen cabinets with Stephanie from Greystone Custom Cabinetry,LLC. The kitchen will extend into a pantry area on the left.
Some of the wants on our wish list included a large kitchen island with seating, lots of storage, a pantry, a coffee bar, an adult beverage area, and saving the original glass cabinet. Our team is ensuring we have all that except for the large kitchen island. It is a small trade-off considering all of the other wants and needs we are getting. Ample seating will be in a window-filled room directly off the old dining room, as shown below. Placing a longer, leaner island in the center of the kitchen will allow better spacing for food prep. The sink will go under the window, and the range will be on the other wall. More details will be forthcoming soon!
This room will offer more sufficient space for a more functional kitchen.
On a More Serious Note
Making lemonade from lemons suggests turning something bad into something good. I wouldn’t necessarily say anything in the Butterfly House is bad, but it requires a lot of change. Just like a real butterfly that begins as one thing but sustains itself while undergoing immense pressure and eventually evolves into something beautiful. The lemonade phrase is meant to encourage resilience and a positive attitude when faced with adversity, and the butterfly signifies that emergence from challenge.
While writing this post, I have been watching the LA fires. Witnessing the devastation along with millions of people around the world in total disbelief and grieving for all. They have lost their homes while we are building ours. The blessings in our lives are many and we are so grateful.
My mom lost her father in a fire when she was only 2 years old in 1939. He was at work. She then lost her mother, my grandmother, and her childhood home in a fire 41 years later in 1982. She lost two parents in two separate fires. Both near Christmas. The effects of fires are not lost on my family. I will never forget walking through my Grammy’s home days after the fire, trying to salvage something, anything. The destruction, the smells, and the losses are unimaginable even on a small scale, never mind losing entire neighborhoods and communities.
It took my mom years to recover. Some of the grief will never leave her, but she is ok. Already, we see the world coming together, helping each other, and people affected showing signs of resilience. Our thoughts are with all of them as they rebuild their lives and homes.
