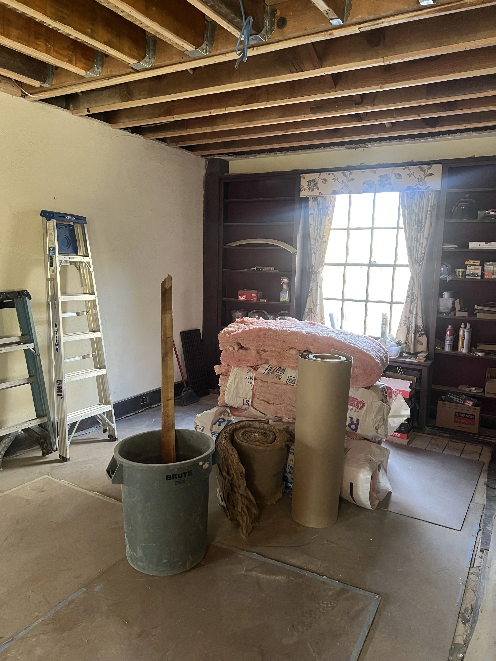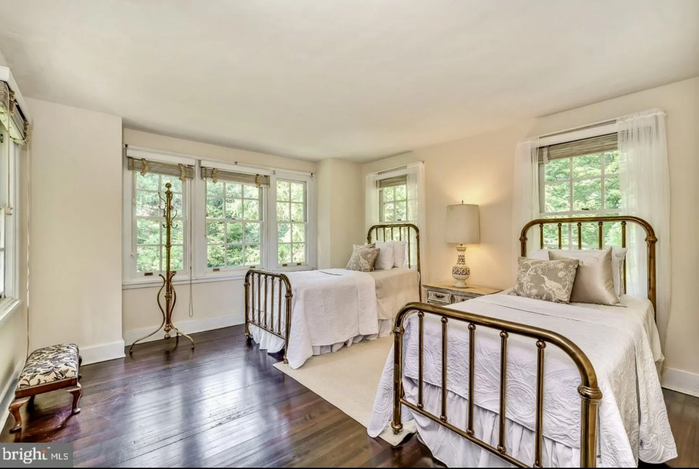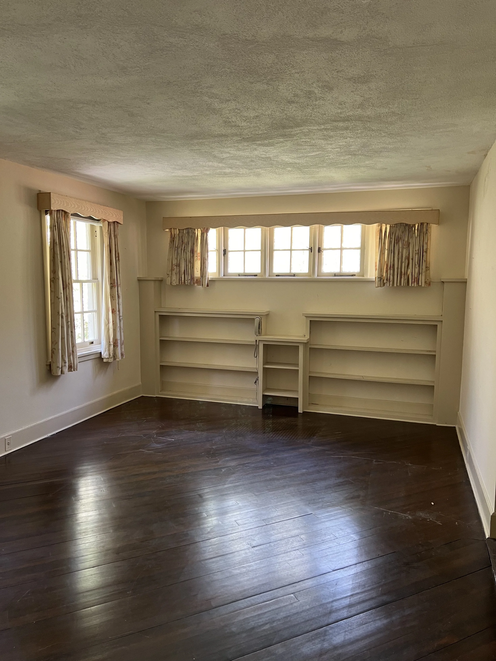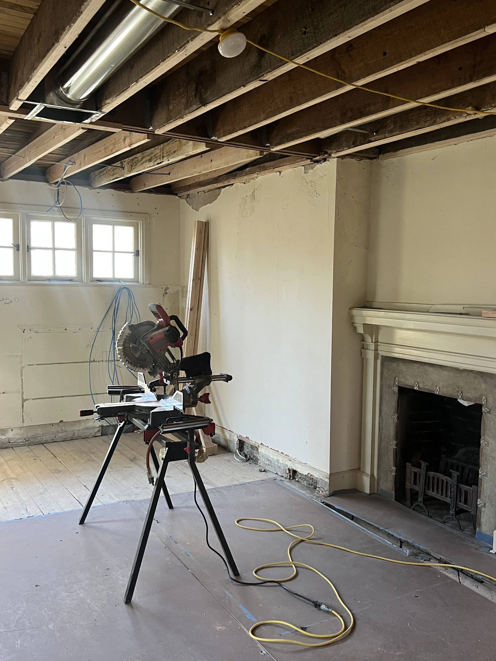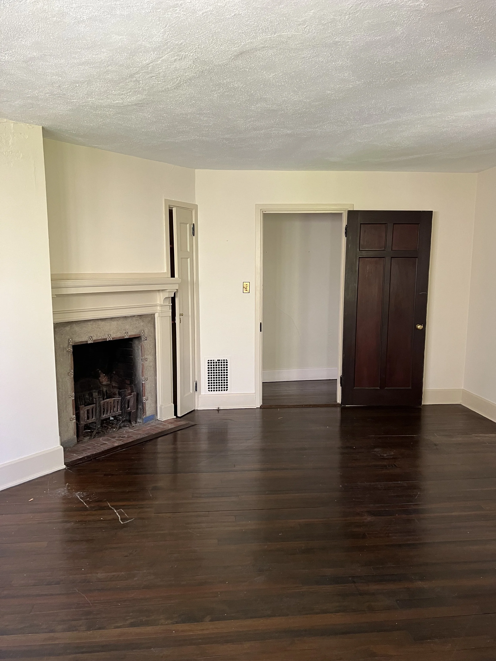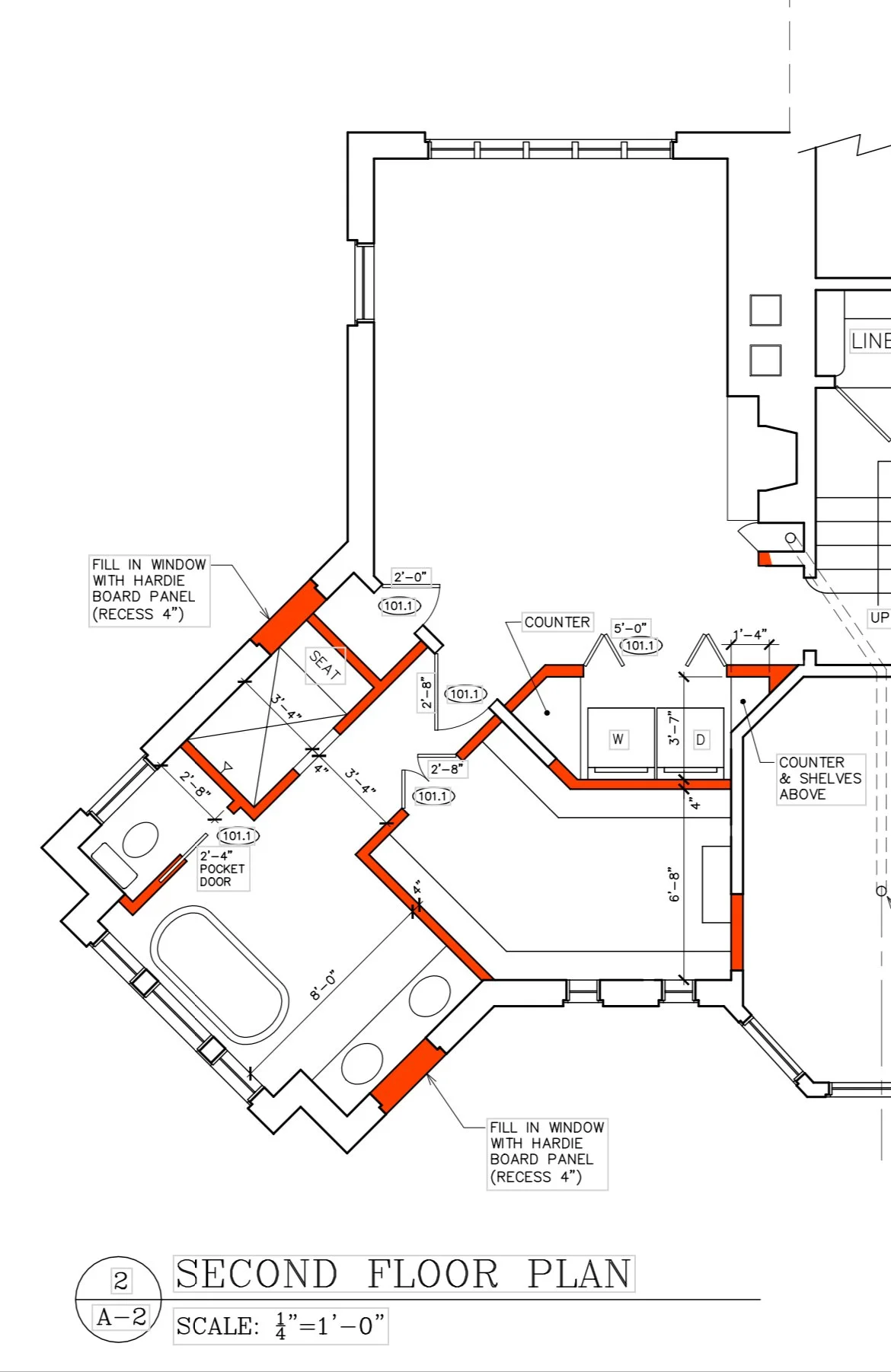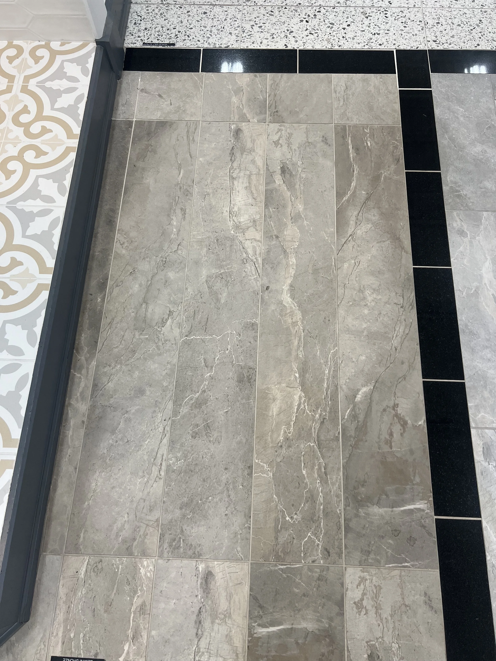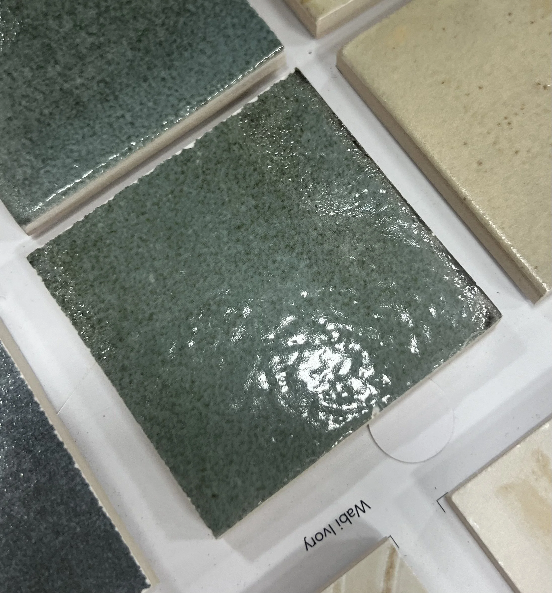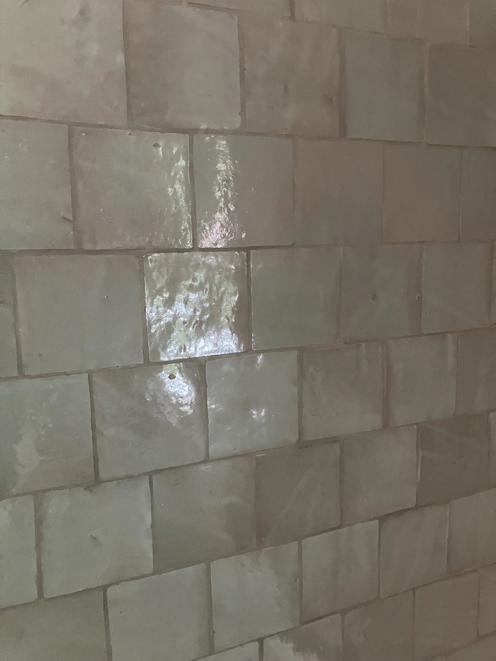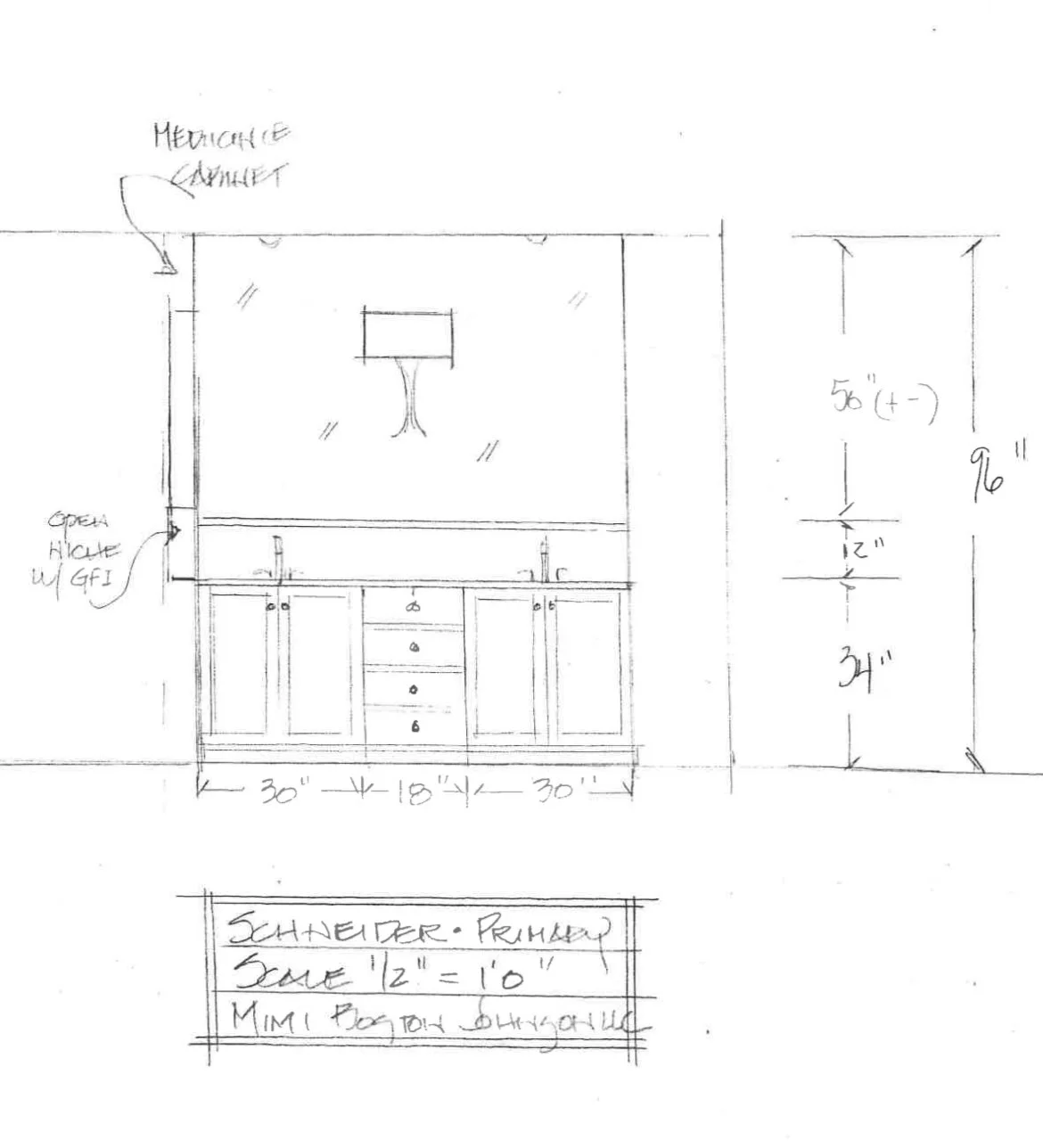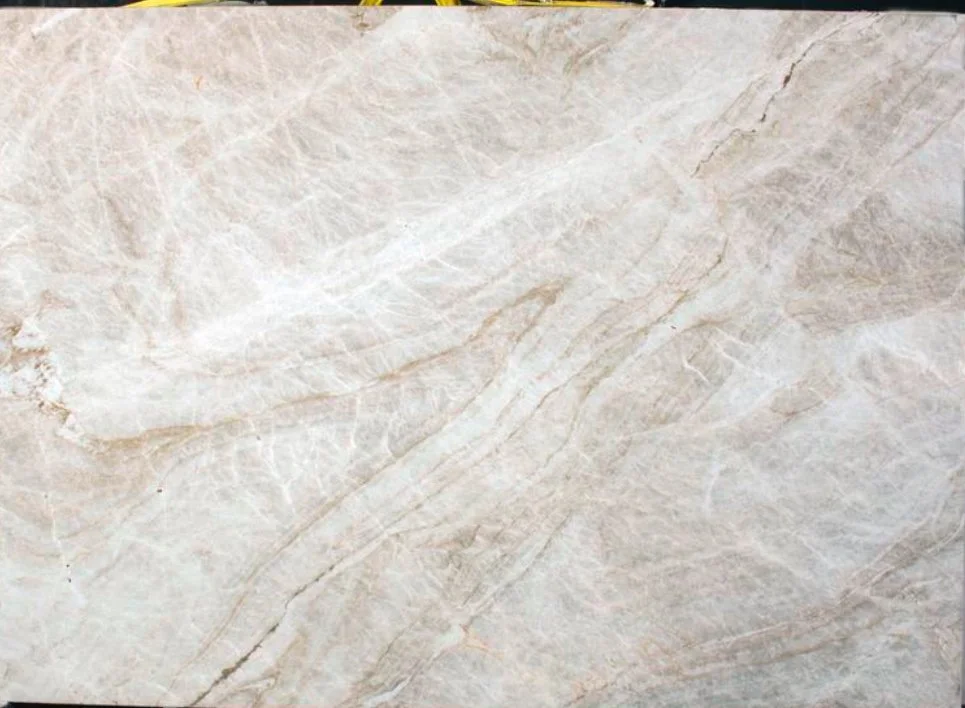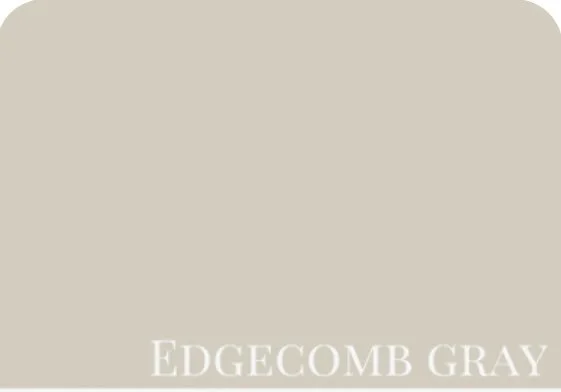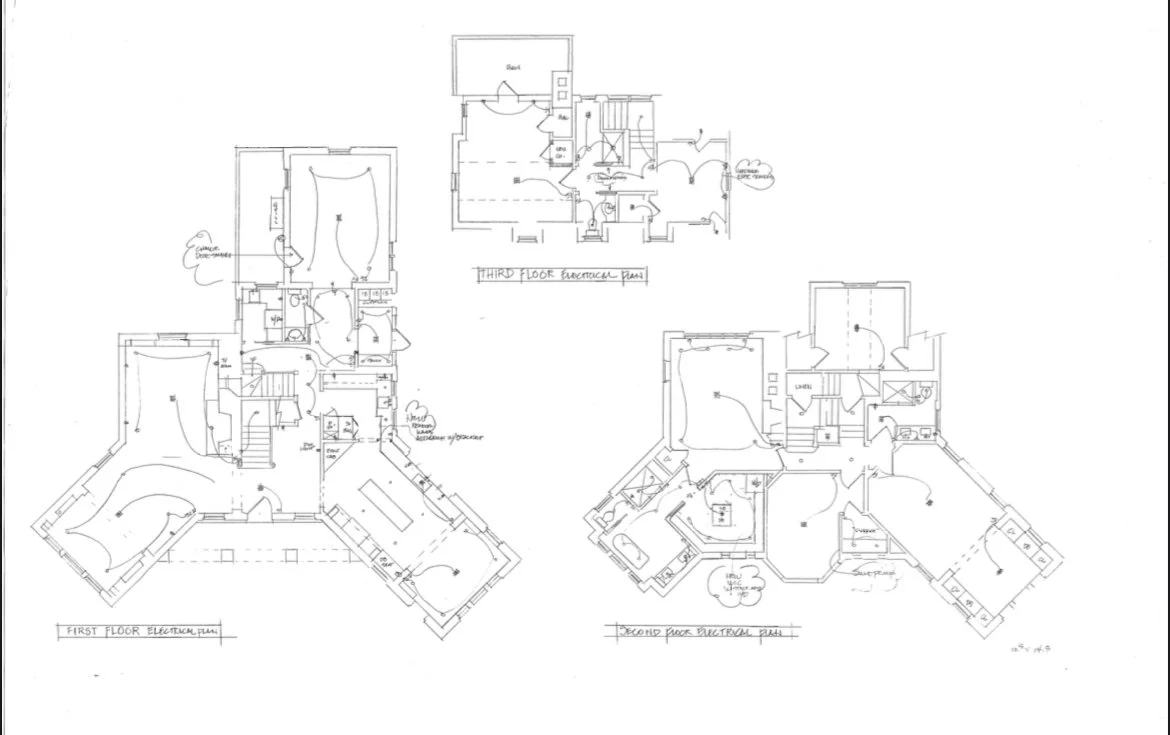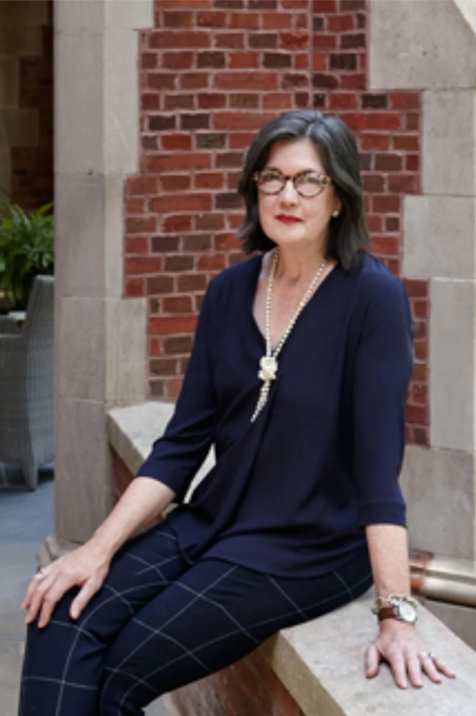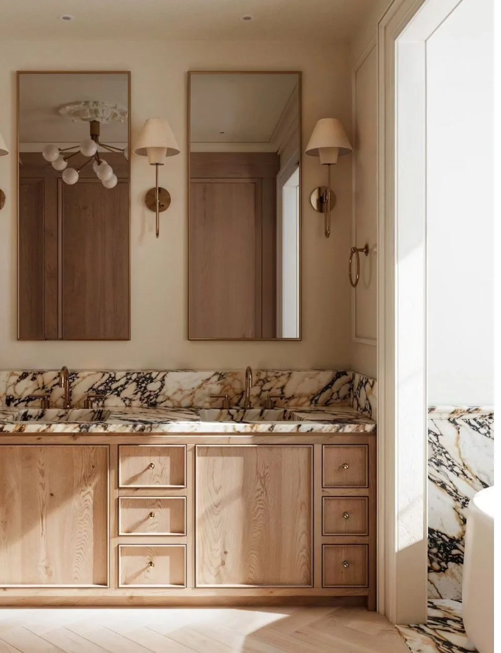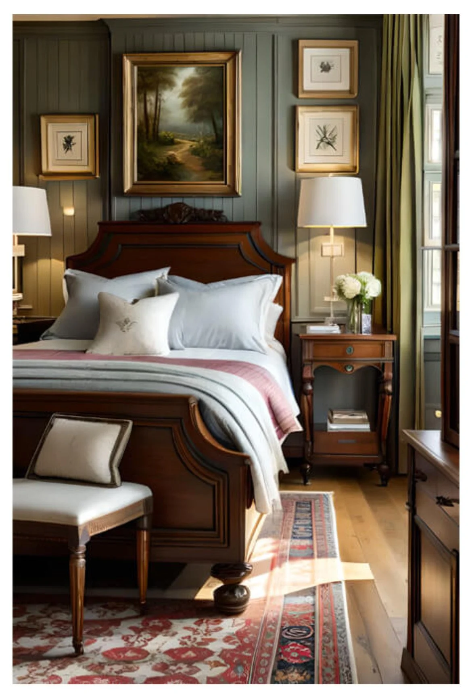TURNING POINT
Not a very inviting living room.
There are some days in renovation where it feels like we have made so much progress and other days where it feels like we will never be done. Things sometimes get worse before they get better. Our last few visits to the Butterfly House have yielded a lot of technical progress without any visual progress. I’ve taken pictures of the same empty rooms and hollowed-out walls since the fall. I know so much work is happening, yet it doesn’t look different. It seems a little worse since all three trades, HVAC, plumbing, and electrical, create a mess. But once they are finished, we will hit a celebratory turning point.
Our contractors have set up a “kitchen” in our kitchen where they eat their lunch and hopefully get a break from the noise, dust, and action. It’s been 8 months since they started. We likely have 3-4 months to go, barring any unforeseen disasters. They have been there Monday through Friday, 6-8 hours a day, minimally. It is their second home. They know the house better than we do. They are open and honest about their challenges, and they make time for us weekly to share updates. I hope they are proud of the work they have done. We are. We are still flabbergasted at the increased ceiling height, opened spaces with more natural light, and reinforced structure. The good news is that drywall should be going up at the beginning of April, and we will be secure knowing that the house is as good on the inside as it is on the outside.
Looking at the Bright Side
This bedroom will be our primary bathroom and closet. We saved the brass beds, which will go into a smaller guest room.
“This too shall pass” was a daily phrase spoken by my favorite Aunt, Lois (not really an Aunt but my dad’s cousin). She was always impeccably dressed, her house was immaculate, and she was a devout Catholic. Most importantly, she was my mentor in everything positive. There is always a bright side to even the most challenging, complex facets of life. There is always hope. I think having that kind of faith is infectious and necessary. With hope and faith, there is little to fear. She passed away many years ago but her voice is always in my head and heart.
There will be an end to this major renovation and we will enjoy living in Pennsylvania again. We are more than halfway there! Instead of writing about deconstruction this month, I decided to switch it up and discuss the primary bedroom. A little before, after, and what we hope to create when we move in. The primary bedroom will be on the second floor beside two guestrooms. There were four bedrooms on this floor initially, but we highjacked one bedroom to create a primary bathroom and expansive closet with a stackable laundry tower.
Surprisingly, the primary bedroom will not be the largest. We picked the bedroom with the fireplace and the greatest potential for an en suite bathroom.
Photo before demo. This will be our primary suite. Previous owners used this room as an office.
Same room after demo. Bookshelves were removed, water damage repaired, and HVAC initiated.
The fireplace and wood floors will be restored. The entryway has been removed and opened to provide better flow into the new closet and bathroom.
The Plan
To expand the primary bedroom and achieve a functional space, several obstacles were identified. 1. Part of the bedroom next to this one was sitting over a thick wall of concrete. It sits above the future dining room that was previously a porch. Since the porch was made of terra cotta and stone, we have a subfloor that is part wood and part solid stone. 2. We needed to figure out a way to plumb two sinks, a toilet, and a shower through the stone floor down to the basement. 3. We had to remove two windows to provide privacy and wall space for a shower and double vanity.
Initial architect vision for this space. Some changes were made to the linen closet and clothes closet: a linen closet will open into the bathroom, a pocket door will be installed instead of bifold doors for a combined laundry/closet, and a stackable laundry tower will be used to take up less space.
Regardless of the obstacles, Ken, Nick, and Mimi provided multiple solutions so we could have a peaceful retreat. I wish I could share some of the conversations we have had over each space. Sometimes comical, sometimes serious, but always productive. Occasionally, my head hurts to the point that it could explode with details. But I always feel secure that we are on the right path.
Of course, getting the structure and function set is imperative, but I enjoy setting my sights on the pretty. It’s not so much what it looks like but what a room feels like as well. So let’s discuss options.
Options
Grey, taupe, brown, and off-white floor tile for the bathroom. We chose a 2×12” tile (smaller than what is pictured here) that will be in a herringbone pattern. The floor in the bedroom and closet will be refinished with the original pine.
I won’t fall on the sword for many things but having a heated bathroom floor is non-negotiable. Although Dan and I have many ideas about what we want and need, we try to stay open and listen to the experts we have hired and trust. Thank goodness a heated floor was agreed upon from the start. Even though we have a mixed wood and concrete subfloor, they will be able to add the heating elements, level the floor, and add the tile we chose.
Tile in the shower will be green, square, and set in a brick pattern as seen below.
Although the milky white tile is pretty, I wanted a bit of color and mood in the shower.
One of the options that I had to let go of was the existing clawfoot tub. We saved the cast iron tub from the first-floor bathroom to use in the primary suite. However, the tub was small and needed a lot of repair. The cost to repair the tub wasn’t prohibitive, but we decided to put the money into a new tub that would better suit our needs. Don’t fret, though; we are saving the tub and repurposing it for the garden. In its stead, we purchased a much lighter, square, white soaking tub. The men responsible for carrying the tub up the steps were grateful. No strained muscles.
Vanity cabinet layout by Mimi.
Another must-have for the bathroom is a double vanity, large mirror, hidden medicine cabinet, and docking drawer for hair tools. The choices we are making here are also on the neutral side. We are going for a transitional look with hints of English craftsman charm. We want to honor the history while bringing the practicality of the 21st century into the house. To do that, we need to choose more timeless paint colors, flooring, hardware, cabinetry, etc., that are meant to last. Pictured below is the vanity countertop, Taj Mahal-honed quartzite, and the cabinet color, Edgecomb Gray.
This is an online image of Taj Mahal quartzite, which is not necessarily the look of the stone we chose but gives you an idea of where we are going.
Cabinet color. In person, this color is lighter and not gray.
The Secret Sauce
Fortunately, I have a husband who cares and has constructive input but trusts me to lead the process. He doesn’t want to look at hundreds of different flooring, tile, bathtub, hardware, cabinet, and countertop options. Nor does he have the time because of a demanding career. I do. I find inspirational pictures to show him, usually no more than 5, so we can narrow down our choices. When I go “shopping,” I already have an idea of what he likes too. Ken and Nick provide all of the construction expertise so we make smart decisions that are practical and functional. I can’t say enough about the trust and confidence we feel knowing they are leading the job.
Mimi utilized the architect's plans to develop a lighting plan. Ken and Nick will execute the plans with the electrician.
The secret sauce though, is Mimi. She determines all of the lighting placement, kitchen and bathroom elevations/schematic drawings, design ideas, and more. She regularly talks me off a ledge. Making so many choices for an entire house is bloody overwhelming! There is no way I could do this without a nervous breakdown if she wasn’t initiating the charge.
Mimi is one of the most interesting, talented women I have ever met. I really should write an entire blog about her, but I don’t think I could capture her experience or essence in words. I can share a little bit about how she works and what I cherish.
Mimi Boston Johnson. This photo was copied from a design book in which she collaborated with her previous employer. Now, Mimi works for Mimi.
Here is what I know in a nutshell: Mimi has always had a passion and talent for the arts and set her focus on landscape architecture and interior design. She is a devoted wife and mom who is equally devoted to and loves her career. She is customer-focused, and boy, does she read me like a book. It’s as if she reads my mind and knows what I want before I do. She does her homework even though she has years of experience. When we have to travel in the car together to shop for options, we unabashedly have deep conversations about life. We don’t just work together; we have some fun together, too. Hence the reason I have not had a nervous breakdown.
Primary bath inspiration pic.
Having the ability to foresee and envision what this renovation will look like while thousands of choices are made is a gift. Mimi has this design gift. Ken and Nick also have this gift but from a construction perspective.
Every choice, large or small, has to coalesce with another choice. When we first met with Mimi and Ken, they could see the potential in the Butterfly House just like we did, but they knew how to get it there. We didn’t. Talk about great kismet when these two met and started working together years ago. They are the reason Dan and I can also see what was, what is, and what will be.
One of the primary bedroom inspiration pics.
Transition
I have a feeling the next three months are going to fly by. I am going to try my darndest to write/post more succinctly and frequently as rooms start to develop. Since Dan and I have been previous homeowners, we know the work will never be done. However, once we move in, we will transition to a new way of living. Life is full of transitions and turning points. Sometimes, I can’t imagine what it will be like to live in our new home! But I am, we are, so excited.
This blog may seem like I’m all over the place. And I am. An undiagnosed ADHD diagnosis has been tossed around by my family. Or maybe, when your life is in transition or disarray, it can just be how you feel.
Mom and Dad Quinn
Last month, my parents made a huge transition into independent living. I couldn’t be more proud of their fortitude and resilience in making this difficult choice at 88 and 90 years old. Although change like this is inevitable if we are lucky enough to live this long, they handled it with absolute grace. I know they partially made this move for me because I can’t always be there. I feel such relief to know they are safe with people around them. So, a big shout out to my amazing, selfless parents! Thank you for your infinite love and enduring support. We love you both and wish you great memories in your new home.
